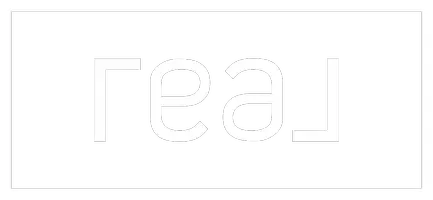Bought with John L. Scott Enumclaw
$749,000
$749,000
For more information regarding the value of a property, please contact us for a free consultation.
4 Beds
2.25 Baths
1,926 SqFt
SOLD DATE : 09/30/2025
Key Details
Sold Price $749,000
Property Type Single Family Home
Sub Type Single Family Residence
Listing Status Sold
Purchase Type For Sale
Square Footage 1,926 sqft
Price per Sqft $388
Subdivision Buckley
MLS Listing ID 2402172
Sold Date 09/30/25
Style 12 - 2 Story
Bedrooms 4
Full Baths 1
Half Baths 1
HOA Fees $17/ann
Year Built 1994
Annual Tax Amount $8,707
Lot Size 2.500 Acres
Lot Dimensions 323x331x325x331
Property Sub-Type Single Family Residence
Property Description
Seller is offering an interest rate buy-down. Discover your dream home set on a picturesque 2-acre lot, ideal for equestrian enthusiasts! This beautiful property includes paddocks & an outdoor arena. The charming barn features two horse stalls, a tack room, and hay storage. With 1,926 square feet of thoughtfully designed living space, this farm-inspired retreat offers a peaceful lifestyle and has been meticulously maintained. The open kitchen features an eat-in dining area and a family room, offering stunning views of the natural surroundings. The spacious primary suite boasts a newly remodeled walk-in shower, along with three additional bedrooms. You will also find a quaint potter's shed and an enclosed garden area.
Location
State WA
County Pierce
Area 111 - Buckley/South Prairie
Rooms
Basement None
Interior
Interior Features Bath Off Primary, Ceiling Fan(s), Double Pane/Storm Window, Dining Room, Fireplace, Walk-In Closet(s), Water Heater, Wired for Generator
Flooring Hardwood, Stone, Vinyl Plank, Carpet
Fireplaces Number 2
Fireplaces Type See Remarks, Wood Burning
Fireplace true
Appliance Dishwasher(s), Dryer(s), Microwave(s), Refrigerator(s), Stove(s)/Range(s), Washer(s)
Exterior
Exterior Feature Wood Products
Garage Spaces 3.0
Amenities Available Barn, Cable TV, Outbuildings, Patio, RV Parking
View Y/N Yes
View Territorial
Roof Type Composition
Garage Yes
Building
Lot Description Dead End Street, Dirt Road, Open Space, Secluded
Story Two
Sewer Septic Tank
Water Individual Well
Architectural Style Traditional
New Construction No
Schools
Elementary Schools Elk Ridge Elem
Middle Schools Glacier Middle Sch
High Schools White River High
School District White River
Others
Senior Community No
Acceptable Financing Cash Out, Conventional, FHA, Rehab Loan, State Bond, USDA Loan, VA Loan
Listing Terms Cash Out, Conventional, FHA, Rehab Loan, State Bond, USDA Loan, VA Loan
Read Less Info
Want to know what your home might be worth? Contact us for a FREE valuation!

Our team is ready to help you sell your home for the highest possible price ASAP

"Three Trees" icon indicates a listing provided courtesy of NWMLS.

"My job is to find and attract mastery-based agents to the office, protect the culture, and make sure everyone is happy! "

