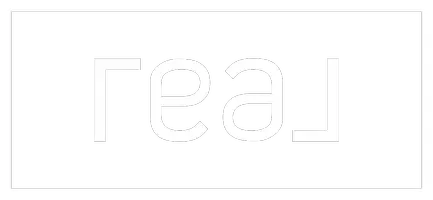Bought with John L. Scott, Inc
$975,000
$975,000
For more information regarding the value of a property, please contact us for a free consultation.
4 Beds
3 Baths
2,313 SqFt
SOLD DATE : 06/12/2025
Key Details
Sold Price $975,000
Property Type Single Family Home
Sub Type Single Family Residence
Listing Status Sold
Purchase Type For Sale
Square Footage 2,313 sqft
Price per Sqft $421
Subdivision Buckley
MLS Listing ID 2364538
Sold Date 06/12/25
Style 11 - 1 1/2 Story
Bedrooms 4
Full Baths 3
Construction Status Completed
Year Built 2025
Annual Tax Amount $1,762
Lot Size 10,526 Sqft
Property Sub-Type Single Family Residence
Property Description
2025 New Construction in Buckley! 4-bed, 3-bath, 2,313 SF home w/ a 26'X40' detached shop w/ 2 RV bay doors on a corner lot. LVP flooring throughout the main traffic areas. Open concept kitchen/living/dining. Kitchen w/ SS appliances, quartz CTs, butler's pantry w/ sink, & adjacent dining area. Spacious living room w/ gas fireplace, vaulted ceilings, & abundant natural light. Primary bedroom on main includes attached en-suite w/ heated tile floors, WIC, dual vanity sinks, & custom tile shower. Full guest bath down. Guest bedroom on main w/ potential for den/office. Two good sized guest bedrooms up along with a full guest bath w/ dual sink vanity. Utility room w/ mud sink. Heat pump + A/C. Fully fenced back yard w/ covered back patio.
Location
State WA
County Pierce
Area 111 - Buckley/South Prairie
Rooms
Basement None
Main Level Bedrooms 2
Interior
Interior Features Bath Off Primary, Ceramic Tile, Double Pane/Storm Window, Fireplace, Walk-In Pantry, Water Heater
Flooring Ceramic Tile, Vinyl Plank, Carpet
Fireplaces Number 1
Fireplaces Type Gas
Fireplace true
Appliance Dishwasher(s), Stove(s)/Range(s)
Exterior
Exterior Feature Cement Planked, Stone
Garage Spaces 6.0
Amenities Available Cable TV, Fenced-Fully, Gas Available, High Speed Internet, Patio, RV Parking, Shop, Sprinkler System
View Y/N Yes
View Mountain(s), Territorial
Roof Type Composition
Garage Yes
Building
Lot Description Corner Lot, Paved
Sewer Sewer Connected
Water Public
New Construction Yes
Construction Status Completed
Schools
Elementary Schools Elk Ridge Elem
Middle Schools Glacier Middle Sch
High Schools White River High
School District White River
Others
Senior Community No
Acceptable Financing Cash Out, Conventional, VA Loan
Listing Terms Cash Out, Conventional, VA Loan
Read Less Info
Want to know what your home might be worth? Contact us for a FREE valuation!

Our team is ready to help you sell your home for the highest possible price ASAP

"Three Trees" icon indicates a listing provided courtesy of NWMLS.
"My job is to find and attract mastery-based agents to the office, protect the culture, and make sure everyone is happy! "

