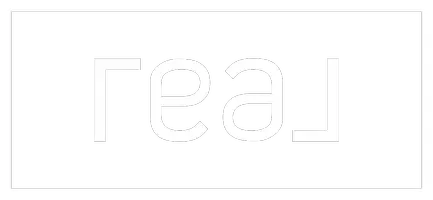Bought with ZNonMember-Office-MLS
$1,146,000
$1,246,000
8.0%For more information regarding the value of a property, please contact us for a free consultation.
6 Beds
4.5 Baths
7,173 SqFt
SOLD DATE : 06/03/2025
Key Details
Sold Price $1,146,000
Property Type Single Family Home
Sub Type Single Family Residence
Listing Status Sold
Purchase Type For Sale
Square Footage 7,173 sqft
Price per Sqft $159
Subdivision Vancouver
MLS Listing ID 2338381
Sold Date 06/03/25
Style 15 - Multi Level
Bedrooms 6
Full Baths 3
Half Baths 3
Year Built 1978
Annual Tax Amount $87
Lot Size 2.200 Acres
Property Sub-Type Single Family Residence
Property Description
Uniqueness is the only word to describe this amazing property with limitless potential. The location is incredible with access to many amenities, yet feels like you're in your own 2.2 acre slice of paradise. Lighted & fenced Tennis Court, 1100sqft detached Shop, dual-gated Entrances, and a view of Mill Creek from a serene deck. Indoor heated Pool, Hot Tub, Steam Sauna, 6 Fireplaces, 6 Bedrooms, 3 Full Baths, 3 Half Baths, & 3 car attached garage. Including the covered pool (720sqft), the property boasts approximately 7173 sqft. Most recently used as a retreat property, but it's up to the next owners as to what direction it will go next. Don't miss out on this amazing property to own one of SW WA's unique estates.
Location
State WA
County Clark
Area 1045 - Salmon Creek
Rooms
Basement Daylight
Main Level Bedrooms 1
Interior
Interior Features Bath Off Primary, Built-In Vacuum, Double Pane/Storm Window, Dining Room, Fireplace, Fireplace (Primary Bedroom), Hot Tub/Spa, Indoor Pool, Loft, Sauna, Security System, Walk-In Pantry, Water Heater
Flooring Hardwood, Slate, Vinyl, Carpet
Fireplaces Number 6
Fireplaces Type Gas
Fireplace true
Appliance Dishwasher(s), Disposal, Double Oven, Dryer(s), Refrigerator(s), Stove(s)/Range(s), Washer(s)
Exterior
Exterior Feature Brick, Stone, Wood, Wood Products
Garage Spaces 5.0
Pool Indoor
Amenities Available Athletic Court, Cable TV, Deck, Fenced-Partially, Gated Entry, Green House, High Speed Internet, Hot Tub/Spa, Outbuildings, Patio, Propane, RV Parking, Shop, Sprinkler System
View Y/N Yes
View Territorial
Roof Type Composition,Tile
Garage Yes
Building
Lot Description Cul-De-Sac, Dead End Street, Paved, Secluded
Story Multi/Split
Sewer Septic Tank
Water Individual Well, Private
Architectural Style Spanish
New Construction No
Schools
Elementary Schools Pleasant Valley Primary
Middle Schools Pleasant Valley Middle
High Schools Prairie High
School District Battle Ground
Others
Senior Community No
Acceptable Financing Cash Out
Listing Terms Cash Out
Read Less Info
Want to know what your home might be worth? Contact us for a FREE valuation!

Our team is ready to help you sell your home for the highest possible price ASAP

"Three Trees" icon indicates a listing provided courtesy of NWMLS.
"My job is to find and attract mastery-based agents to the office, protect the culture, and make sure everyone is happy! "

