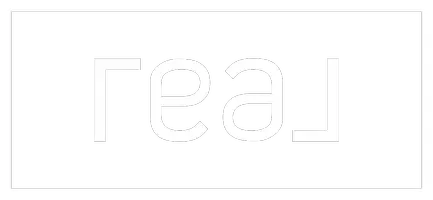Bought with Redfin
$1,220,000
$1,295,000
5.8%For more information regarding the value of a property, please contact us for a free consultation.
4 Beds
2.5 Baths
3,163 SqFt
SOLD DATE : 10/05/2023
Key Details
Sold Price $1,220,000
Property Type Single Family Home
Sub Type Residential
Listing Status Sold
Purchase Type For Sale
Square Footage 3,163 sqft
Price per Sqft $385
Subdivision Bothell
MLS Listing ID 2151493
Sold Date 10/05/23
Style 12 - 2 Story
Bedrooms 4
Full Baths 2
Half Baths 1
HOA Fees $33/ann
Year Built 2008
Annual Tax Amount $10,145
Lot Size 4,792 Sqft
Property Sub-Type Residential
Property Description
Impeccable Brookside Gem! enter to soaring ceilings w/ grand windows. gleaming hardwood floors throughout. Entertain large gatherings in the bright & large open floor plan leading to living, family and formal dining rooms. Spacious den can be used as main level bedroom. Powder rm 2 steps away. The spindled grand staircase leads to your primary suite retreat, equipped with a 5 piece en-suite & generous walk-in closet. The 2nd floor also boasts spacious bedrooms, a full bath & huge media room. a large utility rm w/shelf for convenience! fully fenced backyrd professionally hardscaped + decorated w/trees. fresh bark & plants. Easy access to shopping, freeway. Top rated & award winning schools. parks and walking trails down the street! Wow!
Location
State WA
County Snohomish
Area 610 - Southeast Snohomish
Rooms
Basement None
Interior
Interior Features Hardwood, Wall to Wall Carpet, Bath Off Primary, Dining Room, Security System, Walk-In Closet(s), Walk-In Pantry, Water Heater
Flooring Hardwood, Carpet
Fireplaces Type Gas
Fireplace false
Appliance Dishwasher_, Dryer, GarbageDisposal_, Microwave_, Refrigerator_, StoveRange_, Washer
Exterior
Exterior Feature Wood Products
Garage Spaces 3.0
Community Features Athletic Court, Playground
Amenities Available Cable TV, Fenced-Fully, Gas Available, High Speed Internet, Patio
View Y/N Yes
View Territorial
Roof Type Composition
Garage Yes
Building
Lot Description Curbs, Open Space, Paved, Secluded, Sidewalk
Story Two
Builder Name Harbor Homes
Sewer Sewer Connected
Water Public
Architectural Style Contemporary
New Construction No
Schools
Elementary Schools Cedar Wood Elem
Middle Schools Heatherwood Mid
High Schools Henry M. Jackson Hig
School District Everett
Others
Senior Community No
Acceptable Financing Cash Out, Conventional, FHA, VA Loan
Listing Terms Cash Out, Conventional, FHA, VA Loan
Read Less Info
Want to know what your home might be worth? Contact us for a FREE valuation!

Our team is ready to help you sell your home for the highest possible price ASAP

"Three Trees" icon indicates a listing provided courtesy of NWMLS.
"My job is to find and attract mastery-based agents to the office, protect the culture, and make sure everyone is happy! "

