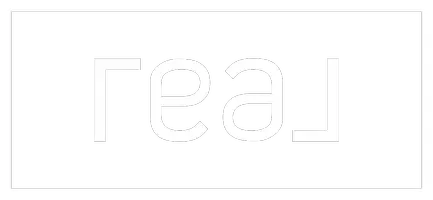Bought with RE/MAX Eastside Brokers, Inc.
$1,244,995
$1,244,995
For more information regarding the value of a property, please contact us for a free consultation.
5 Beds
2.5 Baths
2,335 SqFt
SOLD DATE : 09/30/2023
Key Details
Sold Price $1,244,995
Property Type Condo
Sub Type Condominium
Listing Status Sold
Purchase Type For Sale
Square Footage 2,335 sqft
Price per Sqft $533
Subdivision Bothell
MLS Listing ID 2152077
Sold Date 09/30/23
Style 31 - Condo (2 Levels)
Bedrooms 5
Full Baths 2
Half Baths 1
Construction Status Under Construction
HOA Fees $1/mo
Year Built 2023
Lot Size 3,649 Sqft
Property Sub-Type Condominium
Property Description
Highly desirable dream home awaits you at the Fairmont by D.R. Horton. 5 different floorplans from 2,050 SqFt to 2,770 SqFt. Conveniently situated near Mill Creek makes your commute a breeze. NORTHSHORE SCHOOL DISTRICT!! This South Facing CAMBRIDGE home features 5 beds. 2.5 baths, boasts a spacious great room open to a cozy nook and versatile gourmet kitchen including a walk-in pantry and large central island with plenty of room to gather around. You will appreciate the adjacent dining room spacious for entertaining. Upstairs, relax in your private, spa-like bath complete with dual vanity, separate tub and shower, and walk-in closet. Fire sprinkler system, landscaped backyard, partial fencing, A/C included and ready in SEPTEMBER.
Location
State WA
County Snohomish
Area 610 - Southeast Snohomish
Interior
Interior Features Laminate, Laminate Hardwood, Wall to Wall Carpet, Cooking-Gas, Dryer-Electric, Ice Maker, Washer, Fireplace, Water Heater
Flooring Laminate, Vinyl, Carpet
Fireplaces Number 1
Fireplaces Type Electric
Fireplace true
Appliance Dishwasher_, GarbageDisposal_, Microwave_, StoveRange_
Exterior
Exterior Feature Cement Planked, Stone
Garage Spaces 2.0
Community Features High Speed Int Avail
View Y/N Yes
View Territorial
Roof Type Composition
Garage Yes
Building
Lot Description Dead End Street, Open Space, Paved
Story Two
Architectural Style Craftsman
New Construction Yes
Construction Status Under Construction
Schools
Elementary Schools Canyon Creek Elem
Middle Schools Skyview Middle School
High Schools North Creek High School
School District Northshore
Others
HOA Fee Include Common Area Maintenance,Road Maintenance
Senior Community No
Acceptable Financing Cash Out, Conventional, FHA, VA Loan
Listing Terms Cash Out, Conventional, FHA, VA Loan
Read Less Info
Want to know what your home might be worth? Contact us for a FREE valuation!

Our team is ready to help you sell your home for the highest possible price ASAP

"Three Trees" icon indicates a listing provided courtesy of NWMLS.
"My job is to find and attract mastery-based agents to the office, protect the culture, and make sure everyone is happy! "

