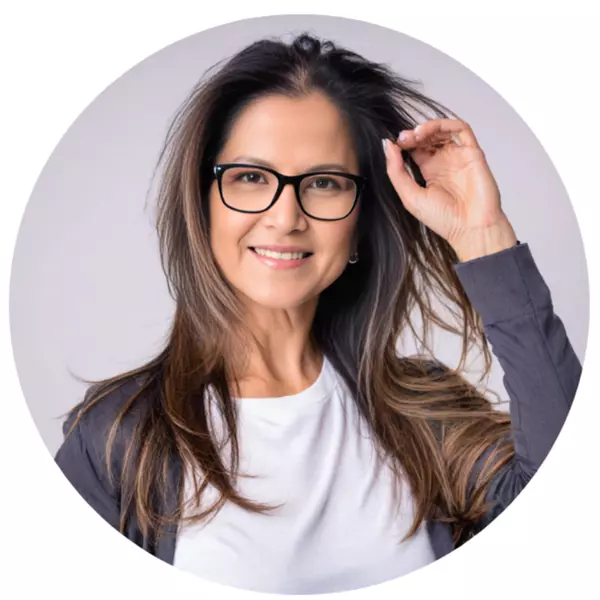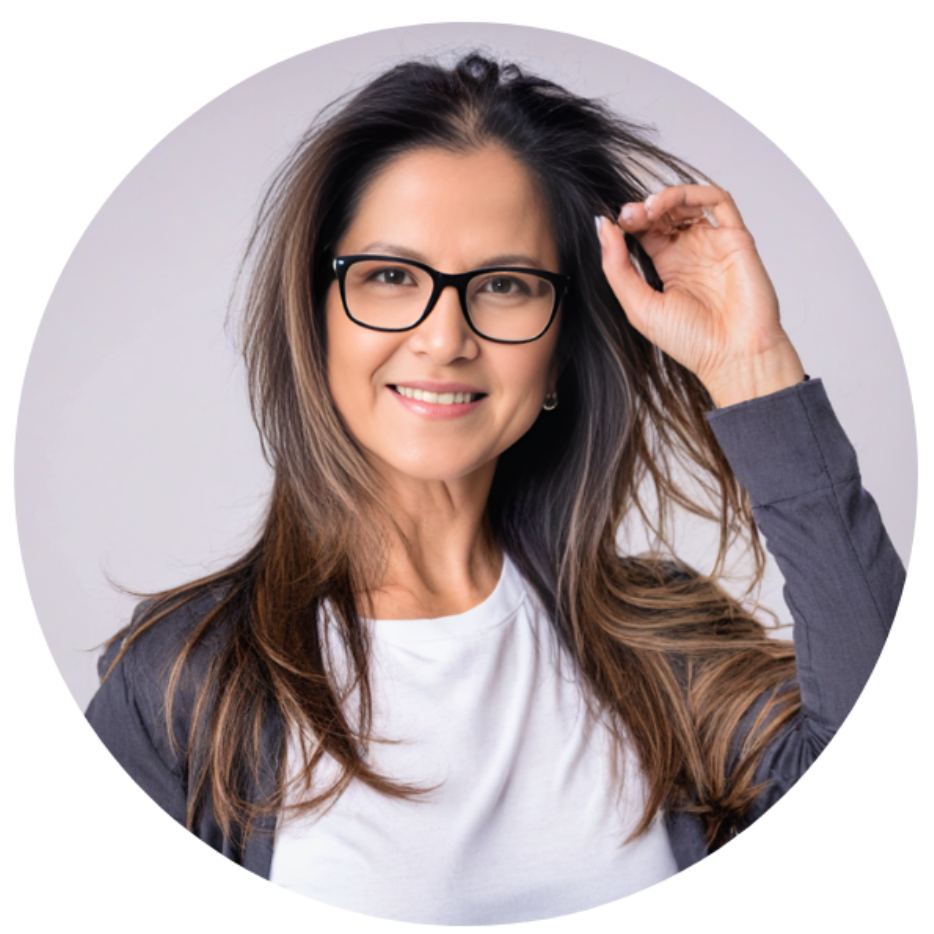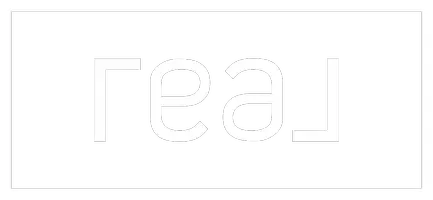
3 Beds
2.5 Baths
2,206 SqFt
3 Beds
2.5 Baths
2,206 SqFt
Open House
Sat Oct 04, 2:00pm - 4:00pm
Sun Oct 05, 2:00pm - 4:00pm
Key Details
Property Type Single Family Home
Sub Type Single Family Residence
Listing Status Active
Purchase Type For Sale
Square Footage 2,206 sqft
Price per Sqft $441
Subdivision Lake Stevens
MLS Listing ID 2415440
Style 11 - 1 1/2 Story
Bedrooms 3
Full Baths 2
Half Baths 1
Year Built 1980
Annual Tax Amount $8,436
Lot Size 1.420 Acres
Lot Dimensions 30' x 636' x 154' x 324' x 134' x 309'
Property Sub-Type Single Family Residence
Property Description
Location
State WA
County Snohomish
Area 760 - Northeast Snohomish?
Rooms
Basement None
Interior
Interior Features Bath Off Primary, Ceiling Fan(s), Double Pane/Storm Window, Dining Room, Fireplace, Fireplace (Primary Bedroom), Skylight(s), Vaulted Ceiling(s), Walk-In Closet(s), Water Heater
Flooring Ceramic Tile, Hardwood, Vinyl, Carpet
Fireplaces Number 2
Fireplaces Type Wood Burning
Fireplace true
Appliance Dishwasher(s), Disposal, Dryer(s), Microwave(s), Refrigerator(s), Stove(s)/Range(s), Washer(s)
Exterior
Exterior Feature Wood
Garage Spaces 2.0
Amenities Available Deck, Electric Car Charging, Fenced-Partially, High Speed Internet, Hot Tub/Spa, Outbuildings, RV Parking, Shop
View Y/N Yes
View City, Mountain(s), Territorial
Roof Type Shake
Garage Yes
Building
Lot Description Dead End Street
Story One and One Half
Sewer Sewer Connected
Water Public
Architectural Style Traditional
New Construction No
Schools
Elementary Schools Hillcrest Elem
Middle Schools Cavelero
High Schools Lake Stevens Snr Hig
School District Lake Stevens
Others
Senior Community No
Acceptable Financing Cash Out, Conventional, FHA, VA Loan
Listing Terms Cash Out, Conventional, FHA, VA Loan
Virtual Tour https://realestate.joshmarshallphotography.com/listings/019983b7-86f8-73c9-b892-15154afa9e1a/download-center


"My job is to find and attract mastery-based agents to the office, protect the culture, and make sure everyone is happy! "






