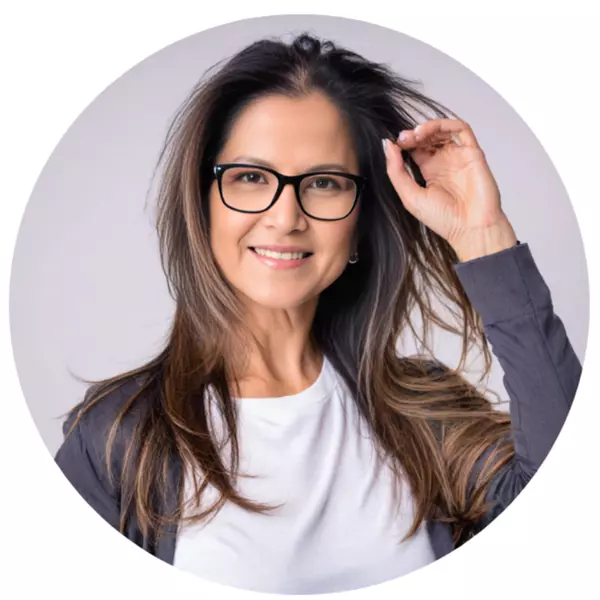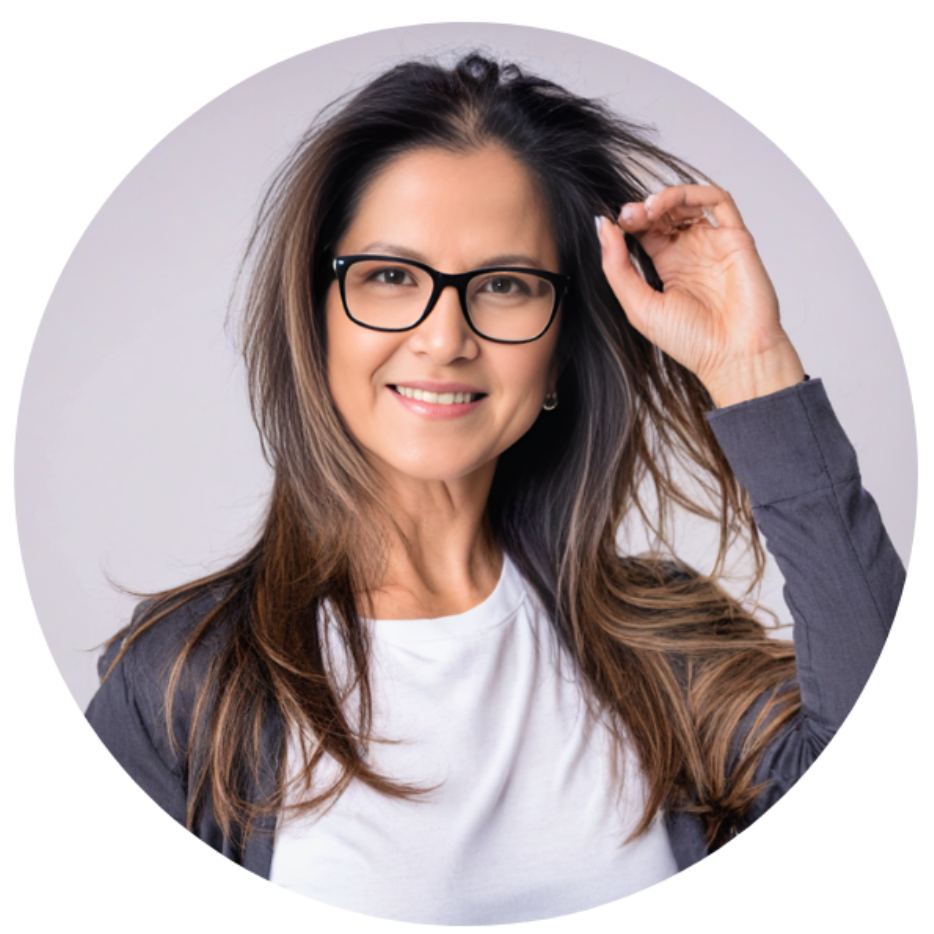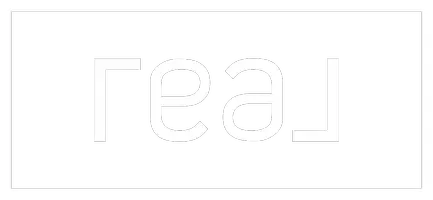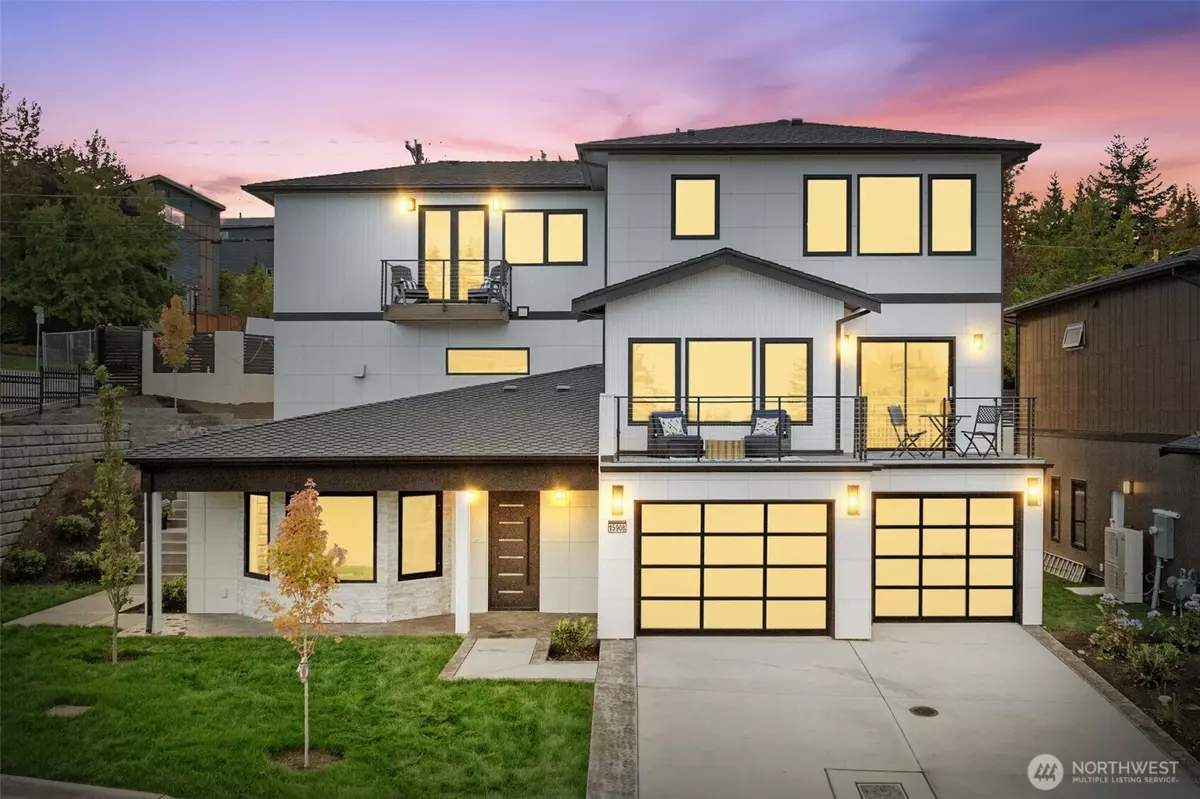
4 Beds
3.5 Baths
3,928 SqFt
4 Beds
3.5 Baths
3,928 SqFt
Open House
Sat Oct 11, 11:00am - 2:00pm
Key Details
Property Type Single Family Home
Sub Type Single Family Residence
Listing Status Active
Purchase Type For Sale
Square Footage 3,928 sqft
Price per Sqft $509
Subdivision Martha Lake
MLS Listing ID 2438087
Style 13 - Tri-Level
Bedrooms 4
Full Baths 3
Half Baths 1
Construction Status Completed
Year Built 2024
Annual Tax Amount $5,428
Lot Size 8,712 Sqft
Property Sub-Type Single Family Residence
Property Description
Location
State WA
County Snohomish
Area 730 - Southwest Snohomish
Rooms
Basement Partially Finished
Interior
Interior Features Bath Off Primary, Ceiling Fan(s), Dining Room, Fireplace, Loft, Walk-In Closet(s), Walk-In Pantry
Flooring Ceramic Tile, Hardwood, Other, Carpet
Fireplaces Number 2
Fireplaces Type Gas
Fireplace true
Appliance Dishwasher(s), Microwave(s), Refrigerator(s), Stove(s)/Range(s)
Exterior
Exterior Feature Wood, Wood Products
Garage Spaces 3.0
Community Features Gated
Amenities Available Deck, Gated Entry, Patio
View Y/N No
Roof Type Composition
Garage Yes
Building
Lot Description Paved
Story Three Or More
Sewer Sewer Connected
Water Public
New Construction Yes
Construction Status Completed
Schools
Elementary Schools Oak Heights Elemoh
Middle Schools Brier Terrace Mid
High Schools Lynnwood High
School District Edmonds
Others
Senior Community No
Acceptable Financing Cash Out, Conventional, FHA, VA Loan
Listing Terms Cash Out, Conventional, FHA, VA Loan
Virtual Tour https://my.matterport.com/show/?m=UE3C1tMEDEw&brand=0&mls=1&


"My job is to find and attract mastery-based agents to the office, protect the culture, and make sure everyone is happy! "






