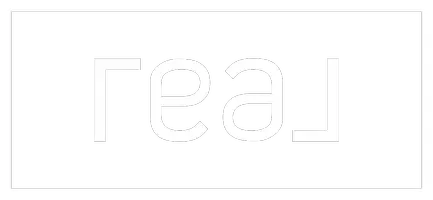
3 Beds
2.5 Baths
1,470 SqFt
3 Beds
2.5 Baths
1,470 SqFt
Open House
Sat Sep 27, 1:00pm - 4:00pm
Sun Sep 28, 1:00pm - 4:00pm
Key Details
Property Type Single Family Home
Sub Type Single Family Residence
Listing Status Active
Purchase Type For Sale
Square Footage 1,470 sqft
Price per Sqft $435
Subdivision Kent
MLS Listing ID 2434178
Style 14 - Split Entry
Bedrooms 3
Full Baths 1
Year Built 1983
Annual Tax Amount $6,012
Lot Size 7,210 Sqft
Property Sub-Type Single Family Residence
Property Description
Location
State WA
County King
Area 330 - Kent
Rooms
Basement Daylight
Main Level Bedrooms 2
Interior
Interior Features Bath Off Primary, Dining Room, Fireplace, Skylight(s), Water Heater
Flooring Ceramic Tile, Laminate
Fireplaces Number 1
Fireplaces Type Wood Burning
Fireplace true
Appliance Dishwasher(s), Microwave(s), Refrigerator(s), Stove(s)/Range(s)
Exterior
Exterior Feature Cement Planked, Wood, Wood Products
Garage Spaces 2.0
Amenities Available Deck, Fenced-Fully, Gas Available
View Y/N No
Roof Type Composition
Garage Yes
Building
Lot Description Cul-De-Sac, Paved, Sidewalk
Story Multi/Split
Sewer Sewer Connected
Water Public
New Construction No
Schools
Elementary Schools Soos Creek Elem
Middle Schools Northwood Jnr High
High Schools Kentridge High
School District Kent
Others
Senior Community No
Acceptable Financing Cash Out, Conventional, FHA, VA Loan
Listing Terms Cash Out, Conventional, FHA, VA Loan
Virtual Tour https://my.matterport.com/show/?m=un91bJ6RqyN&mls=1


"My job is to find and attract mastery-based agents to the office, protect the culture, and make sure everyone is happy! "






