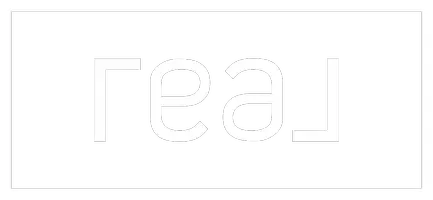5 Beds
3.5 Baths
2,934 SqFt
5 Beds
3.5 Baths
2,934 SqFt
Key Details
Property Type Single Family Home
Sub Type Single Family Residence
Listing Status Active
Purchase Type For Sale
Square Footage 2,934 sqft
Price per Sqft $248
Subdivision Puyallup
MLS Listing ID 2391510
Style 12 - 2 Story
Bedrooms 5
Full Baths 3
Half Baths 1
HOA Fees $72/mo
Year Built 2005
Annual Tax Amount $7,319
Lot Size 5,925 Sqft
Property Sub-Type Single Family Residence
Property Description
Location
State WA
County Pierce
Area 85 - Puyallup
Rooms
Basement None
Main Level Bedrooms 1
Interior
Interior Features Bath Off Primary, Ceiling Fan(s), Dining Room, Fireplace, Sprinkler System, Water Heater
Flooring Hardwood, Carpet
Fireplaces Number 1
Fireplaces Type Gas
Fireplace true
Appliance Dishwasher(s), Disposal, Microwave(s), Refrigerator(s), Stove(s)/Range(s)
Exterior
Exterior Feature Metal/Vinyl
Garage Spaces 2.0
Community Features CCRs, Park, Playground
Amenities Available Cable TV, Fenced-Partially, Gas Available, Patio, Sprinkler System
View Y/N Yes
View City
Roof Type Composition
Garage Yes
Building
Lot Description Adjacent to Public Land, Paved, Sidewalk
Story Two
Builder Name Capstone Homes
Sewer Sewer Connected
Water Public
New Construction No
Schools
Elementary Schools Meeker Elem
Middle Schools Kalles Jnr High
High Schools Gov John Rogers Hs
School District Puyallup
Others
Senior Community No
Acceptable Financing Cash Out, Conventional, FHA, VA Loan
Listing Terms Cash Out, Conventional, FHA, VA Loan
Virtual Tour https://my.matterport.com/show/?m=VzjAsQeGDd5

"My job is to find and attract mastery-based agents to the office, protect the culture, and make sure everyone is happy! "






