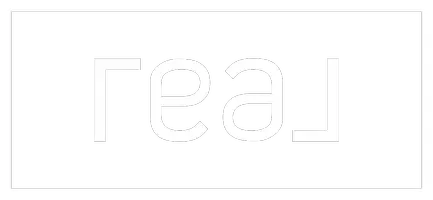3 Beds
2.75 Baths
2,975 SqFt
3 Beds
2.75 Baths
2,975 SqFt
Key Details
Property Type Single Family Home
Sub Type Single Family Residence
Listing Status Active
Purchase Type For Sale
Square Footage 2,975 sqft
Price per Sqft $290
Subdivision Puyallup
MLS Listing ID 2390061
Style 12 - 2 Story
Bedrooms 3
Full Baths 2
Construction Status Under Construction
HOA Fees $93/mo
Year Built 2025
Lot Size 8,910 Sqft
Property Sub-Type Single Family Residence
Property Description
Location
State WA
County Pierce
Area 80 - Puyallup
Rooms
Basement None
Interior
Interior Features Bath Off Primary, Double Pane/Storm Window, Fireplace, French Doors, Loft, Walk-In Closet(s), Walk-In Pantry, Water Heater
Flooring Ceramic Tile, Laminate, Vinyl Plank, Carpet
Fireplaces Number 1
Fireplaces Type Electric
Fireplace true
Appliance Dishwasher(s), Dryer(s), Microwave(s), Stove(s)/Range(s), Washer(s)
Exterior
Exterior Feature Cement Planked, Wood Products
Garage Spaces 2.0
Community Features CCRs
Amenities Available Electric Car Charging, Fenced-Fully, Patio
View Y/N Yes
View Mountain(s), See Remarks, Territorial
Roof Type Composition
Garage Yes
Building
Lot Description Corner Lot, Curbs, Paved, Sidewalk
Story Two
Builder Name JK MONARCH FINE HOMES
Sewer Septic Tank
Water Public
Architectural Style Northwest Contemporary
New Construction Yes
Construction Status Under Construction
Schools
Elementary Schools Fruitland Elem
Middle Schools Aylen Jnr High
High Schools Gov John Rogers Hs
School District Puyallup
Others
Senior Community No
Acceptable Financing Cash Out, Conventional, FHA, VA Loan
Listing Terms Cash Out, Conventional, FHA, VA Loan

"My job is to find and attract mastery-based agents to the office, protect the culture, and make sure everyone is happy! "






